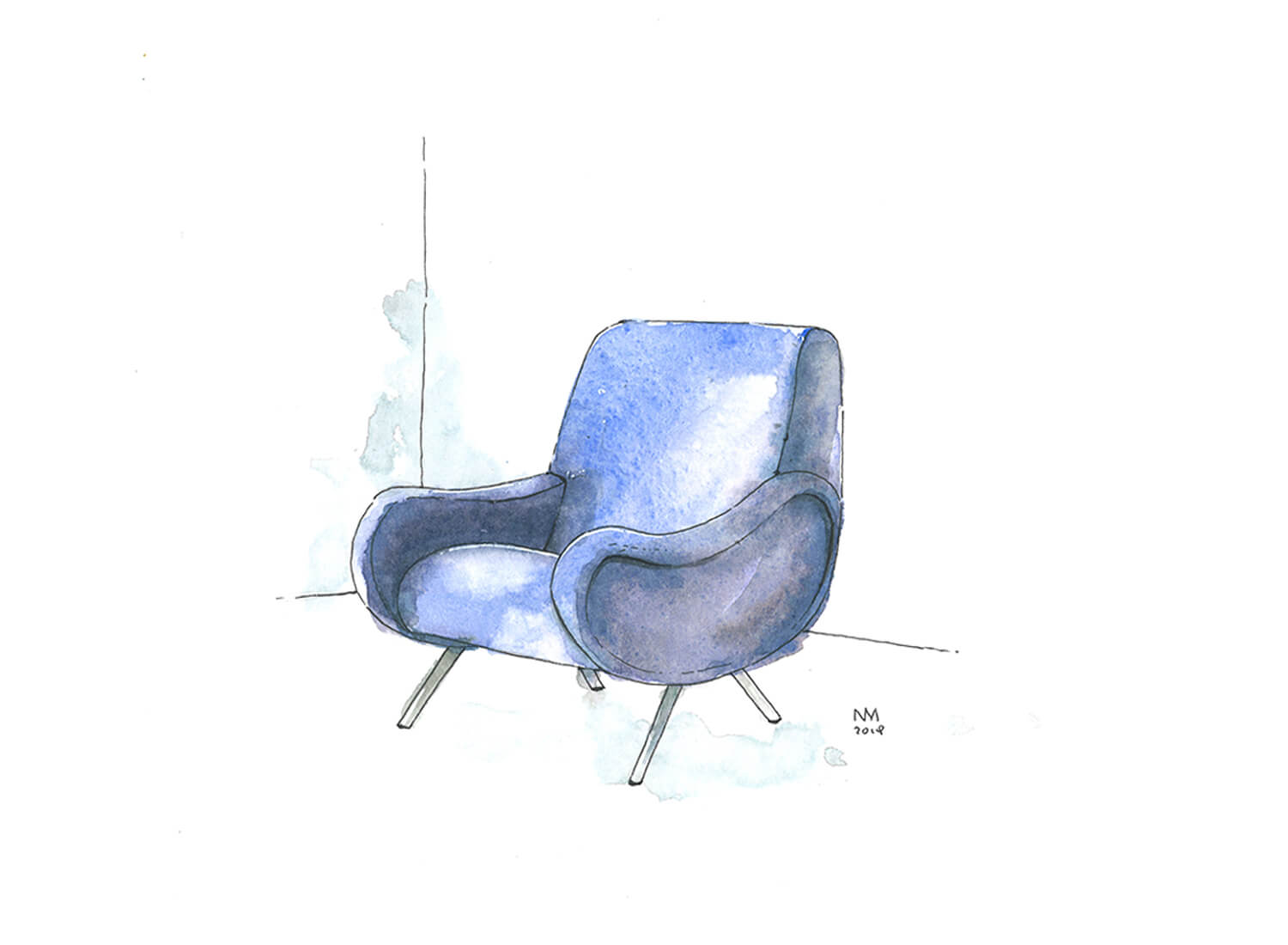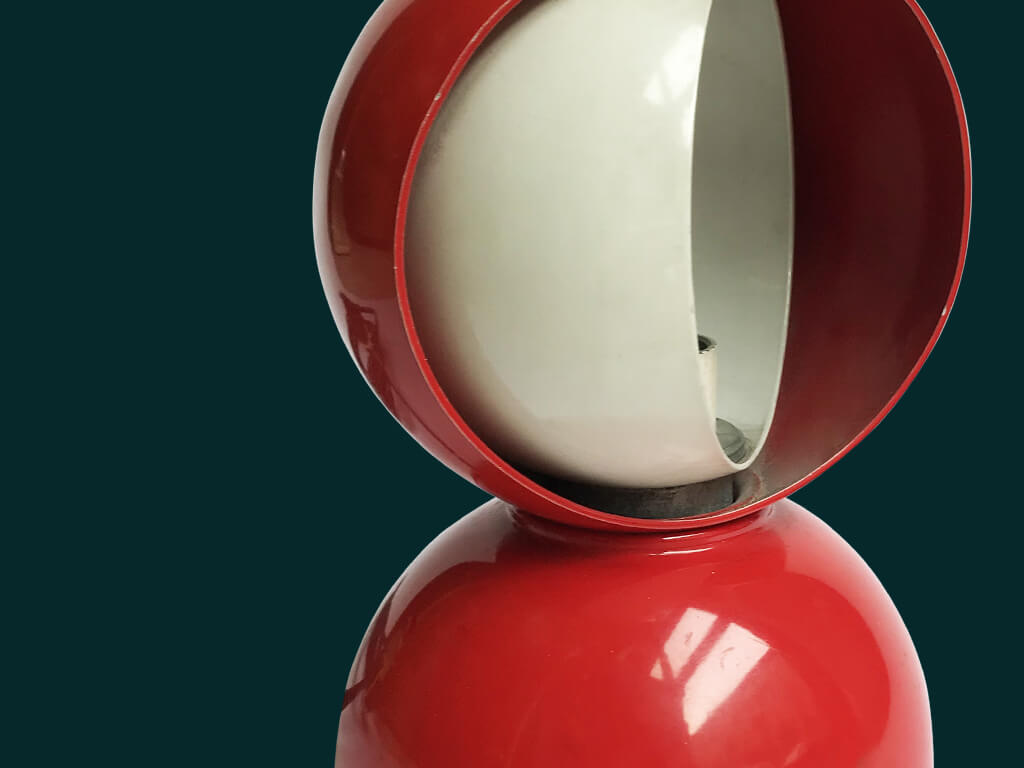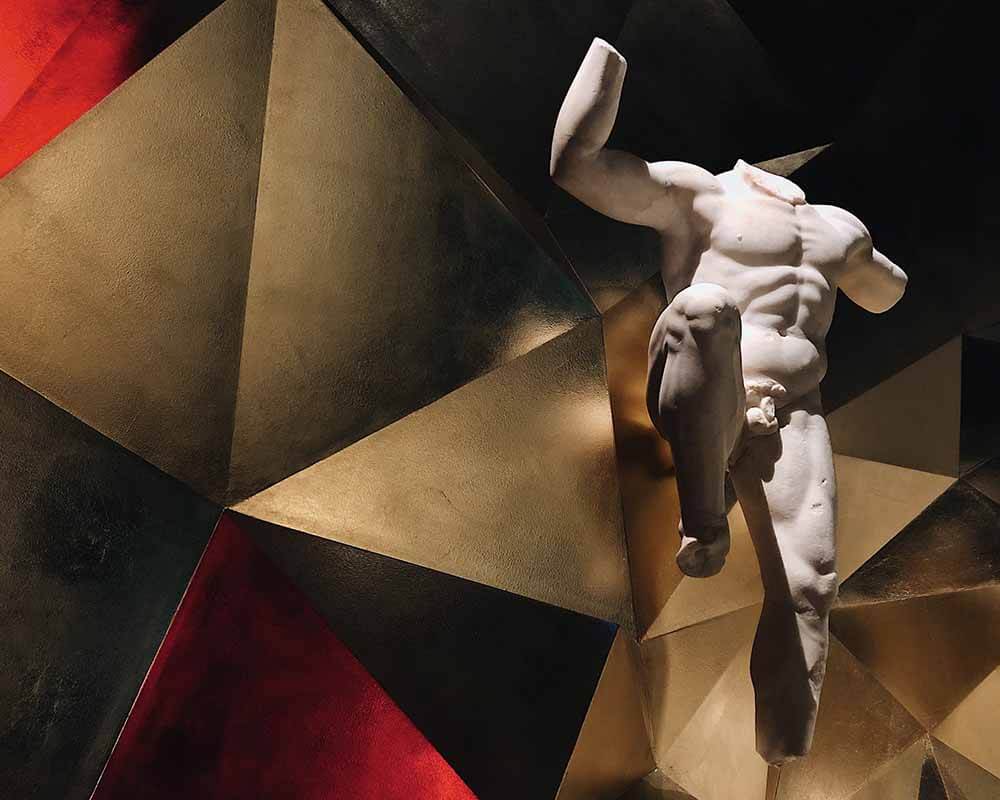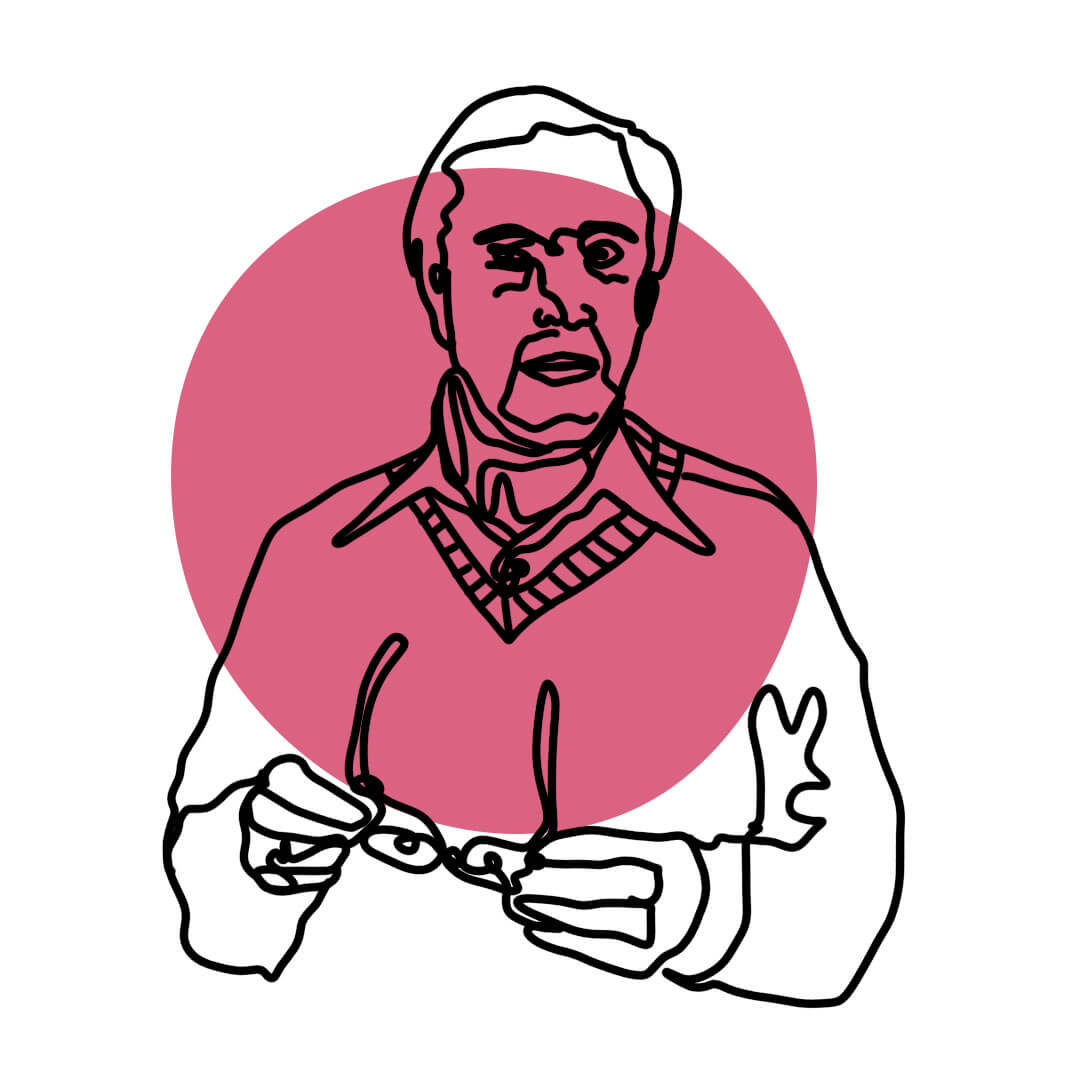Hotel Parco dei Principi, Sorrento
One recurring model for interior designers and modern enthusiasts of sophisticated and playful vintage spirit is the Hotel Parco dei Principi in Sorrento, which celebrates its 50th anniversary this year. A work of Gio Ponti's genius, it perfectly reflects the vision of its celebrated designer: "In the Italian-style house there is no great distinction between inside and outside. From us, the architecture of the outside penetrates the inside and does not neglect to use either stone, plaster or fresco. From the inside, the Italianate house succeeds in the outdoors with its porticoes and terraces, with pergolas and verandas, with loggias and balconies, with altanas and belvederes, all very comfortable inventions for serene habitation."
One would think that the primary source of inspiration for Ponti was the landscape, with its complex history. The architect was called upon to design a hotel on an impervious cliff in the Sorrento coastline suspended seventy meters above the sea. The story of the Parco dei Principi actually begins with a vast plot of land on the cliffs owned by the Jesuit order. In the late eighteenth century, the King of Naples purchased this land and gave it to his cousin the Count of Syracuse, who built the Villa del Poggio there. After a period of decline, the land was purchased by the Cortchacow family, who restored the area to its former glory by creating a neo-Gothic style datcha building project to accommodate guests of the caliber of Tsar Nicholas II. The villa was then abandoned until 1962, when Roberto Fernandes, an engineer from Naples, approached the visionary Gio Ponti about building a luxury hotel that could stand on the ruins of these historic buildings.
From the color choices to the combination of materials, everything seems to reflect the colors and flavors of the Mediterranean Sea. The spacious rooms, flooded with natural light, invite you to discover every detail, from the colorful tiles, to the 1950s armchairs, rigorously designed by the master, to the mythical diving board of the swimming pool in which the whole history of rationalism is collected. After restoration in 2012, the hotel shines in new light, and now, on the occasion of the structure's first 50 years, visitors can also admire a museum dedicated to Ponti.
Casa di Palma, Stintino
Of a different genre but designed with the same visionary approach is Casa di Palma (1960), which stands in Stintino on the last strip of land separating Sardinia from the island of Asinara. The author is last Umberto Riva (1928-2021), recently celebrated with an exhibition in Rome at Galleria Giustini Stagetti, Via Gregoriana, the great master's last interior design project. Unknown to most people, Casa di Palma, created in collaboration with Freddy Drugman, is the first commission awarded to Riva after he received his architecture degree from Venice in 1959.
As rustic as a maritime fortress and as modern as one of Frank Lloyd Wright's villas, the layout of the building is extremely introverted with a large, longilinear hall overlooked by several rooms. Materials draw inspiration from the raw sources of the area: clay, white lime and black stone. Adding a touch of color are red and blue local ceramic tiles that combine in large blocks to enhance the trapezoidal shapes of the spivente ceiling. An unexpected interplay of shapes and lights is what one encounters even just browsing through the images and plans developed by Riva. Despite the technical details this home conveys a good livability given by its perfect harmony with the surrounding area, with which it integrates perfectly. Casa di Palma precedes other villas that rise with the same concept of landscape integration on the east coast of Sardinia, for example, Casa Arzale by Marco Zanuso and Casa Bunker (La Rotonda) by Cini Boeri, and stands as the first example of a development that in the following years will take over the whole of Sardinian eastern coastline.
E-1027, Roquebrune Cap-Martin
Recently returned to its former glory after careful restoration is the Villa E-1027 work and historic home by Irish designer Eileen Gray in 1926, a jewel of modernist architecture nestled in the hills of Roquebrune Cap-Martin on the French Riviera. The recent reopening of this building, which originally dates back to a 1926, was the subject of one of our recent news items that we recommend you do not miss, as well as a view at this villa, which is truly a must-see stop for lovers of modernism also because it is just a stone's throw from Le Corbusier's vacation home.
Designed in collaboration with his partner at the time, Romanian architect Jean Badovici, who owned the house, the house takes its name precisely from this professional and personal collaboration: E stands for Eileen, while the couple's initials-J, B and G-are represented by their alphabetical positions-10, 2 and 7. The couple separated shortly after the house was completed, but Badovici continued to live there, and Le Corbusier stayed for extended periods in 1937 and 1938, when he painted several colorful murals on the building's walls. After the house fell into disrepair, it was purchased by the French government agency Conservatoire du Littoral in the 1990s.
The interior hides some real design treasures such as Nonconformist Armchair (listen to our podcast to learn more) and some pieces that have been recreated by replicating the original materials and methods. These include a remake of a nickel-plated steel tube writing table placed in the home office. The work was done by Burkhardt Rukschcio and Renaud Barrès, based on a single photo preserved by the National Museum in Dublin.
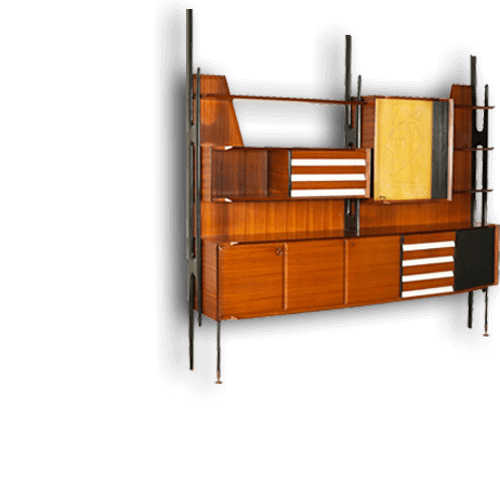
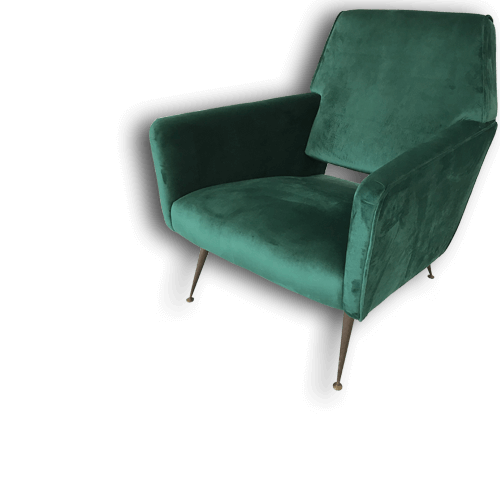



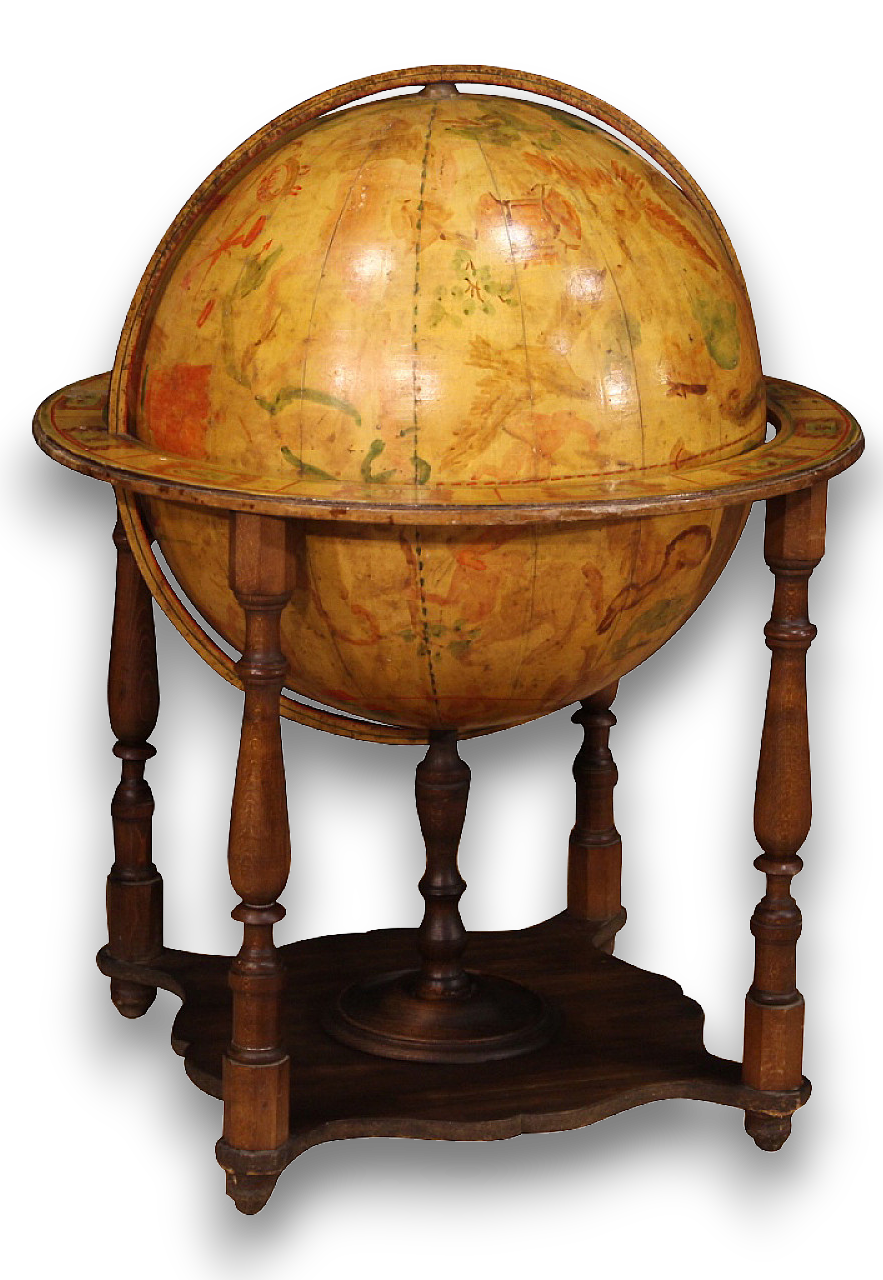
.png)
